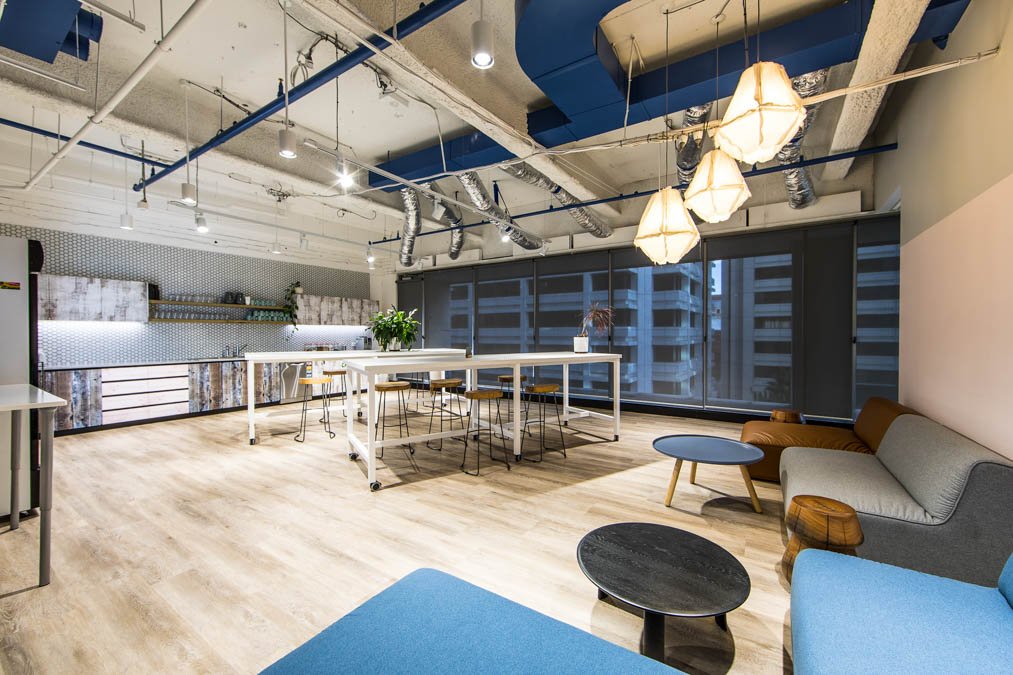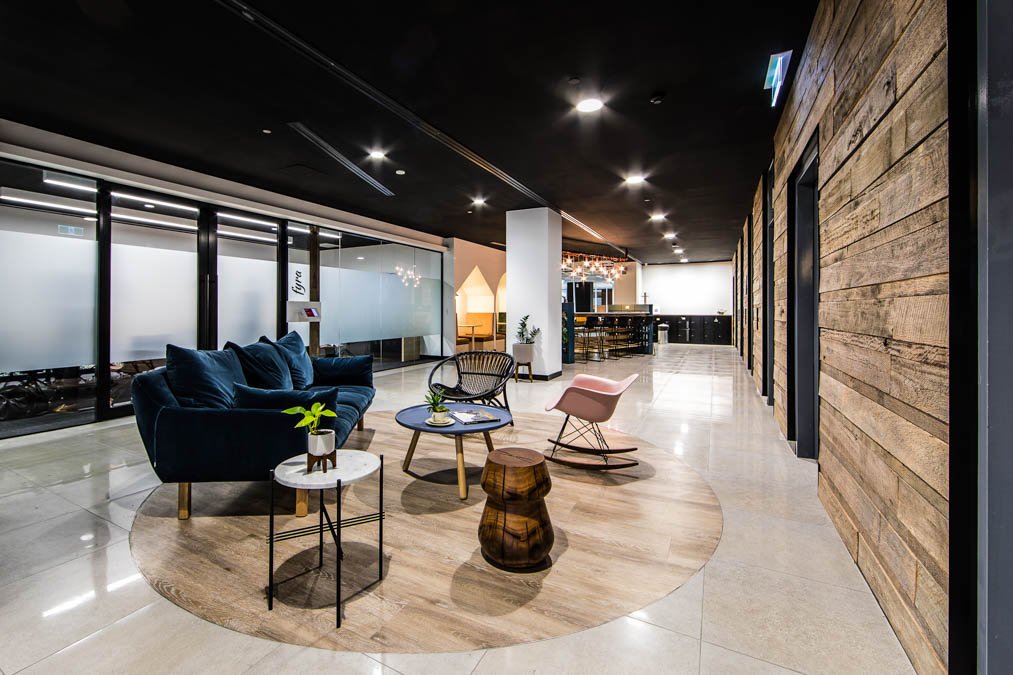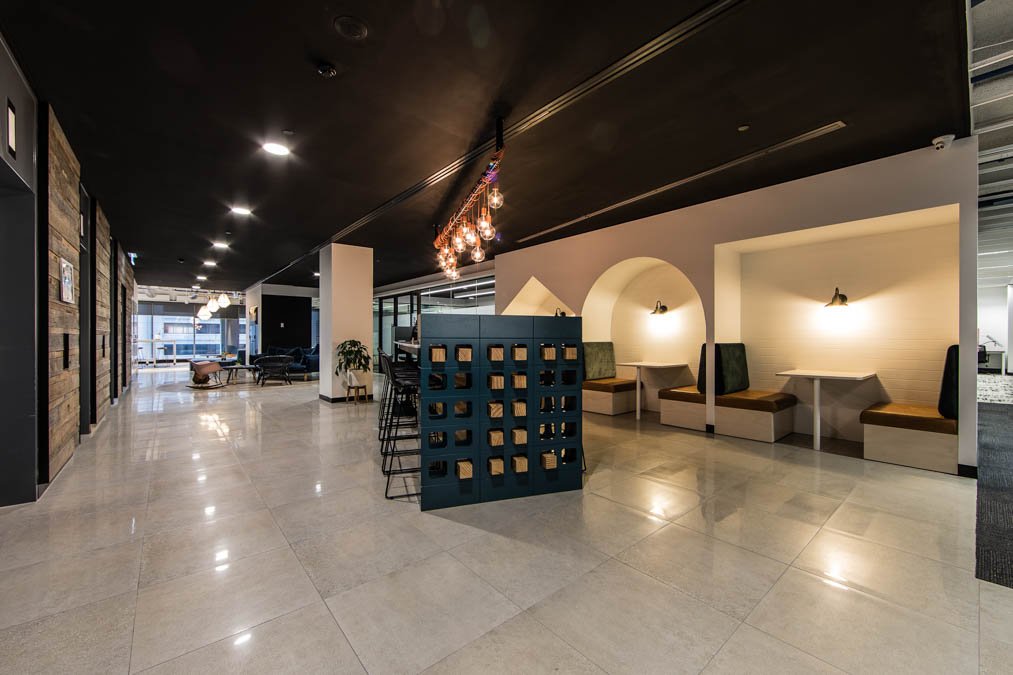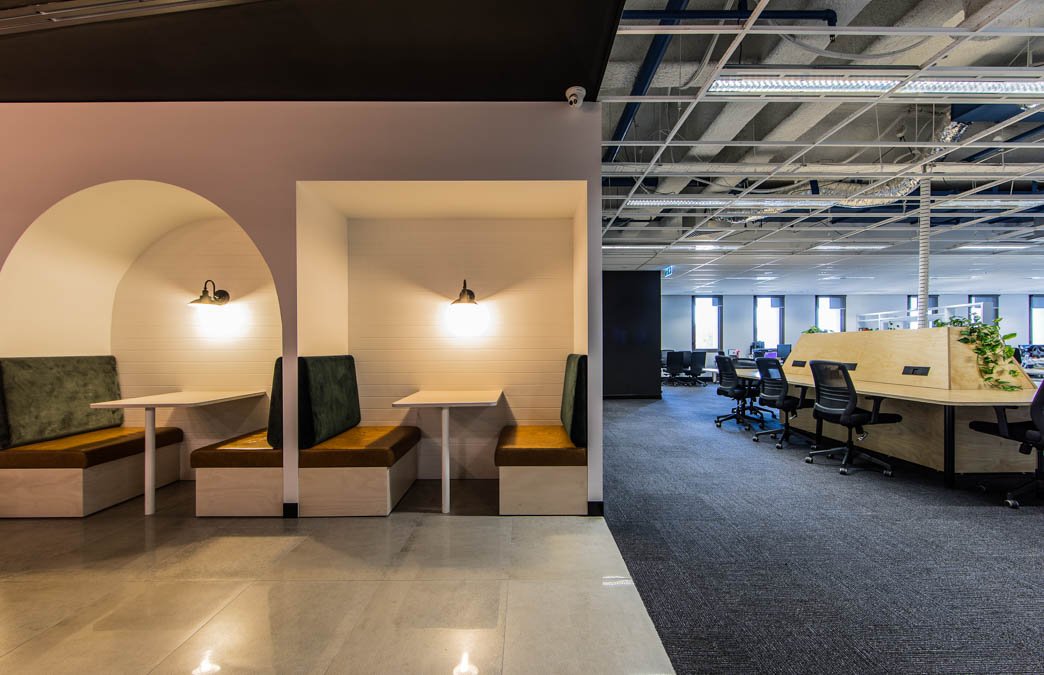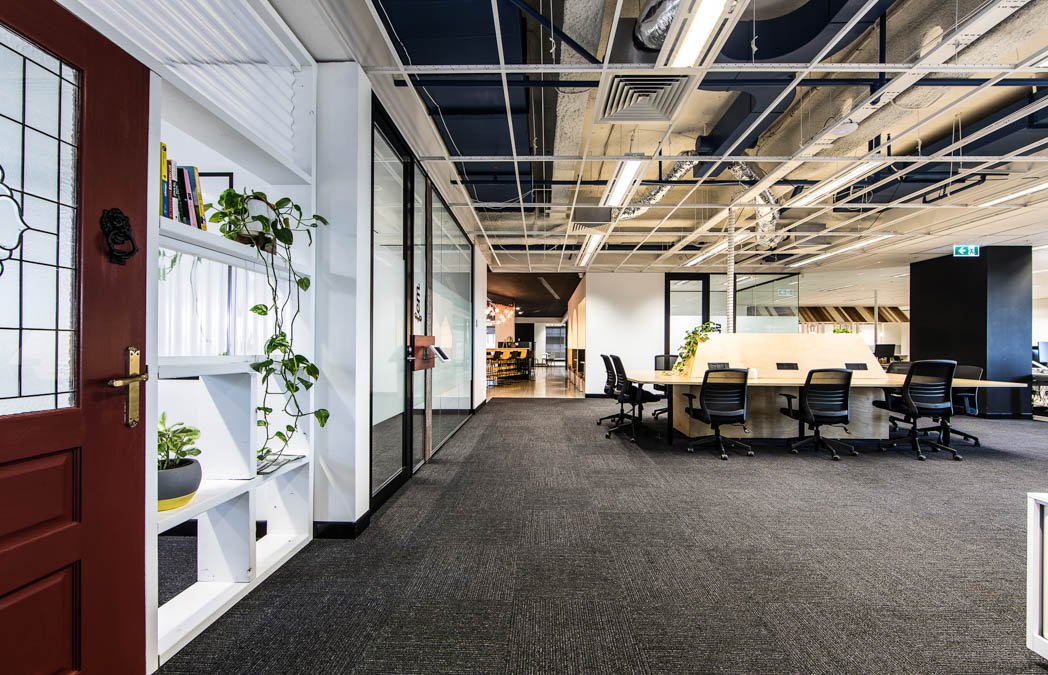IA Design was engaged to deliver the new Riff fit out (previously known as Spacecubed). Riff was designed to be a flexible and engaging workspace that encouraged people to connect with the space and one another. Riff went through a re-branding exercise at the commencement of the project and the IA Design team were required to incorporate this shift of branding into the design as it was progressed.
The story of Riff was to be continued within the new fit out with a focus on continuity between the dated fit out downstairs that would still be operational. The Design Team were tasked with a “salvage day” where they visited multiple salvage yards to find pieces that would take pride within the new fit out, to continue the story of “Riff”. The salvaged pieces included recycled timber, led light windows and vintage doors.
This new Riff fit out was previously a show suite completed by IA Design which meant the team could offer an expanse of knowledge on the building to deliver the best possible solution whilst re-working the existing fit out. This previous knowledge aided in maximising space efficiency and minimising additional cost for the best outcome for the client including retaining all existing built environment to cut costs.
