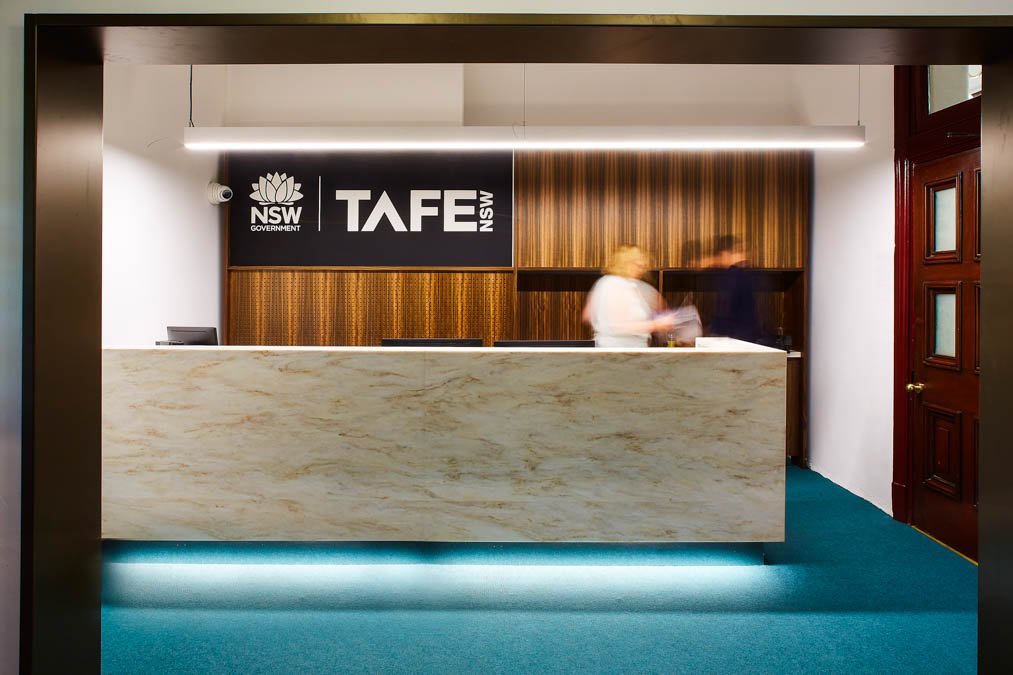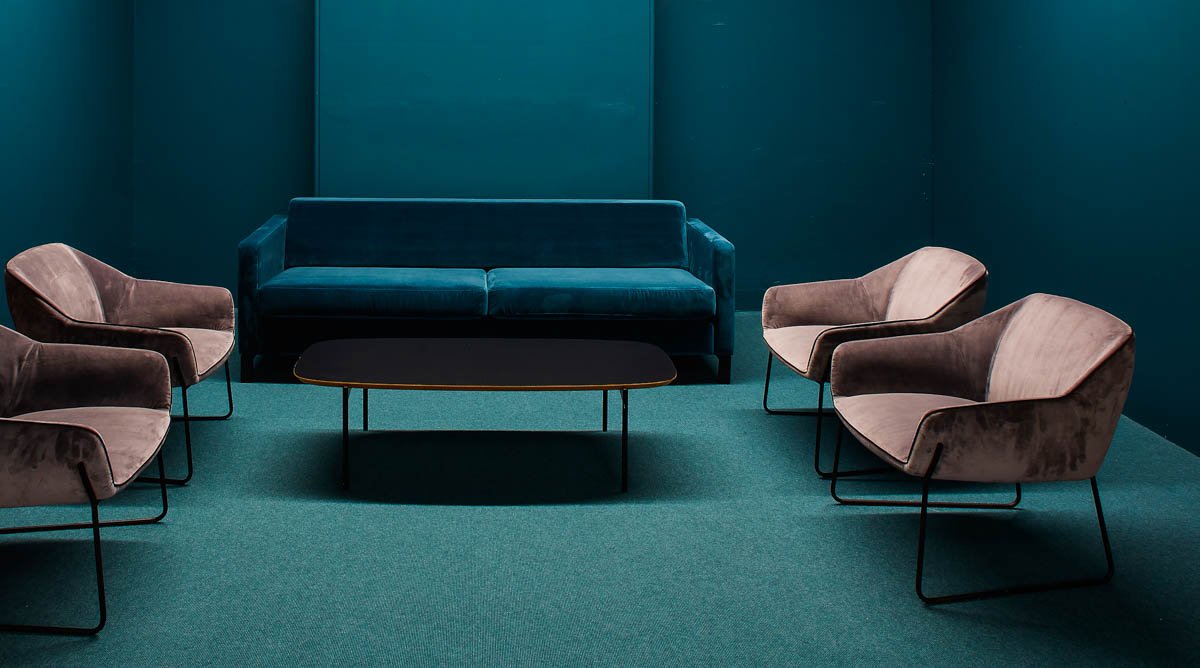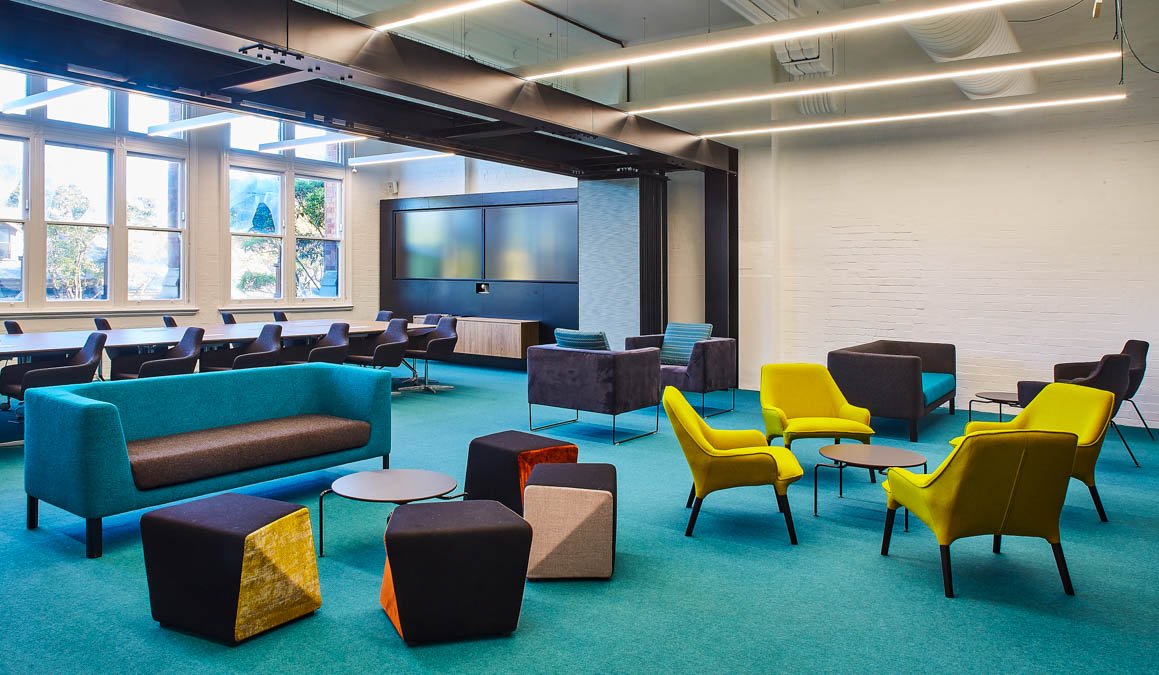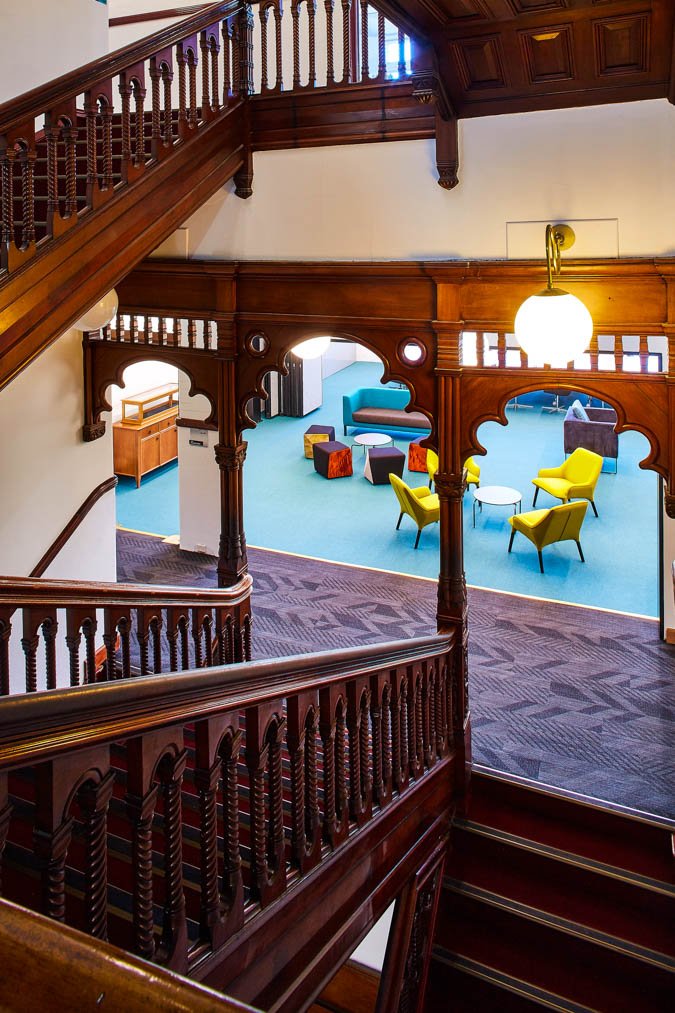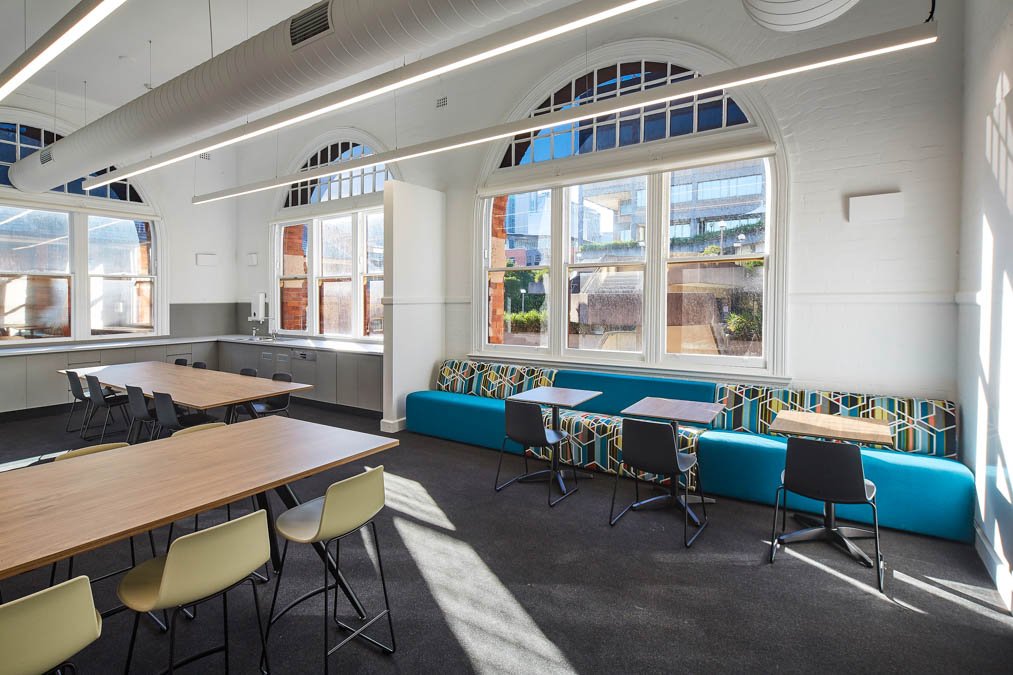As part of the restructuring of TAFE, a new corporate office was required to be located in Building A of Ultimo Campus. The refurbishment, over 3 floors of the heritage listed building, provides open office space, meetings rooms, a new boardroom and collaboration/ break out spaces, required for the operation of TAFE corporate headquarters.
The building, constructed in the 1890s as part of the original Sydney Technical College, had been modified extensively over the years, compartmentalising the large teaching spaces into offices. IA Design worked with TAFE NSW to rationalise the spaces, removing the intrusive partitioning and revitalising the spaces as open plan office areas. Where rooms needed to be added- such as the boardroom, these were undertaken as insertions into the space with a modern aesthetic, juxtaposed with the heritage fabric.
The designers worked closely with heritage consultants and planners to respect the original fabric through the refurbishment process. Judicious upgrades to the building services were coordinated to bring the building up to suitable standards while staying within a tight budget.
The result is a bright, crisp new fit out that juxtaposes and highlights the character of the original building.
