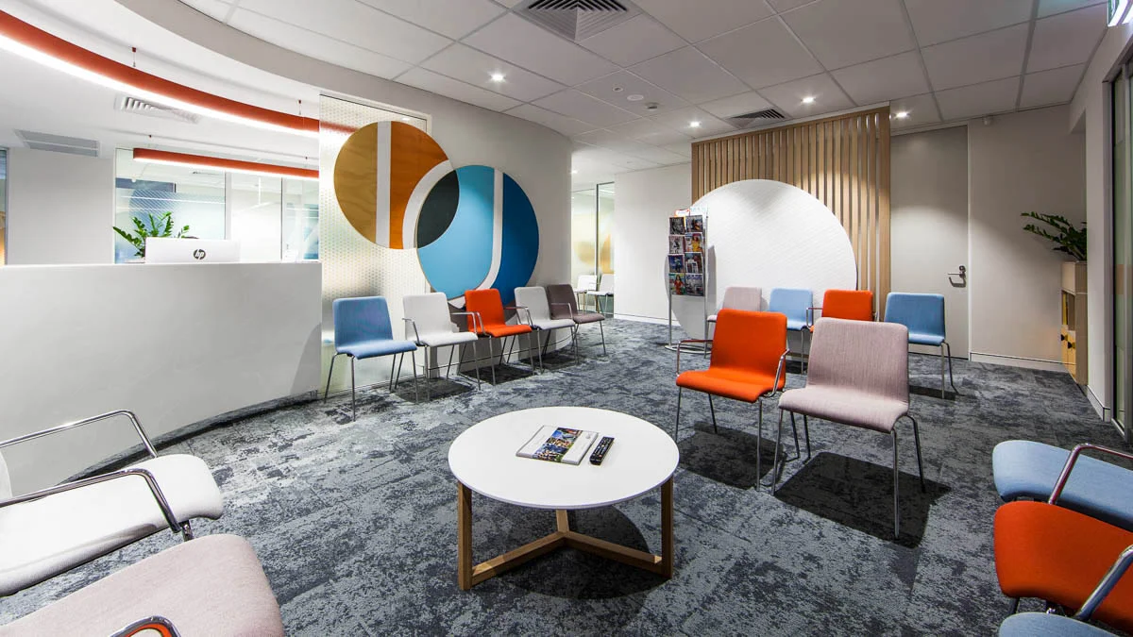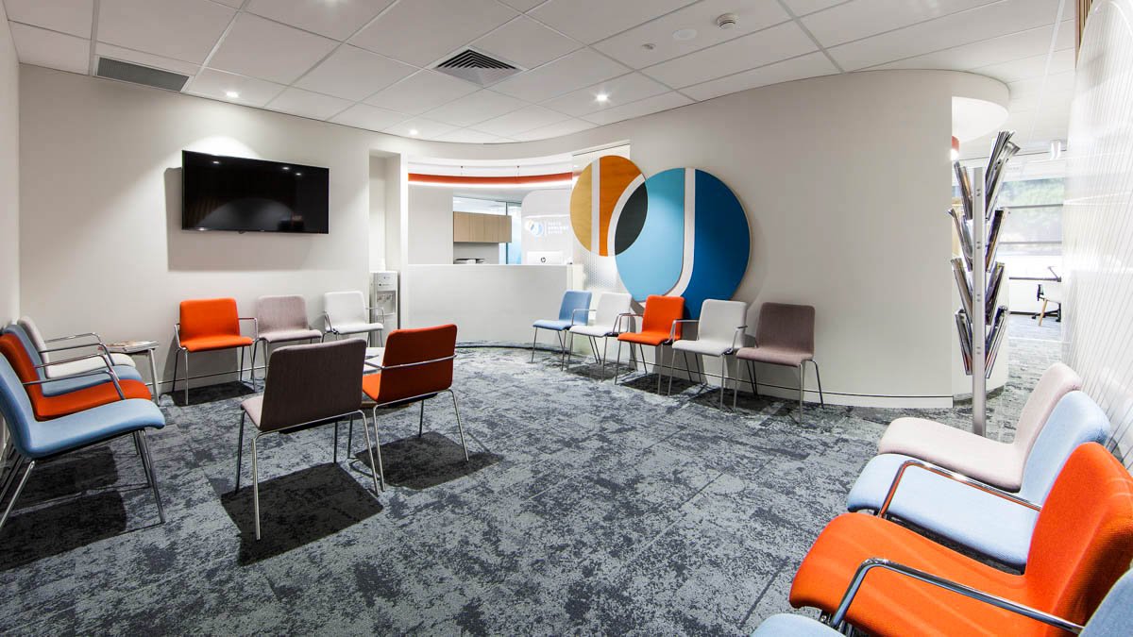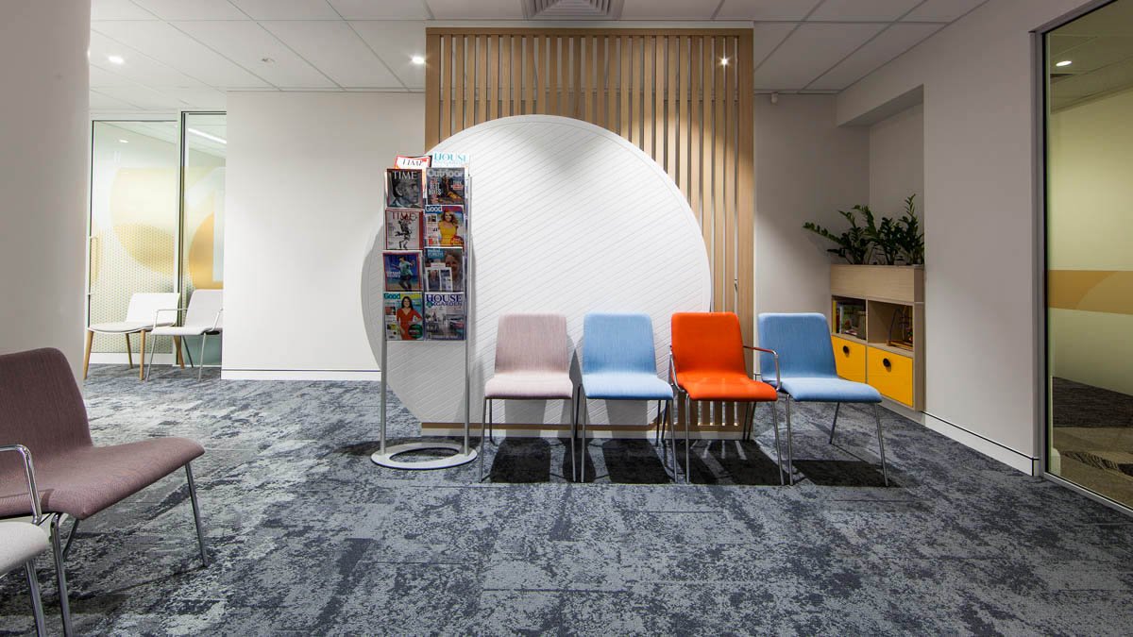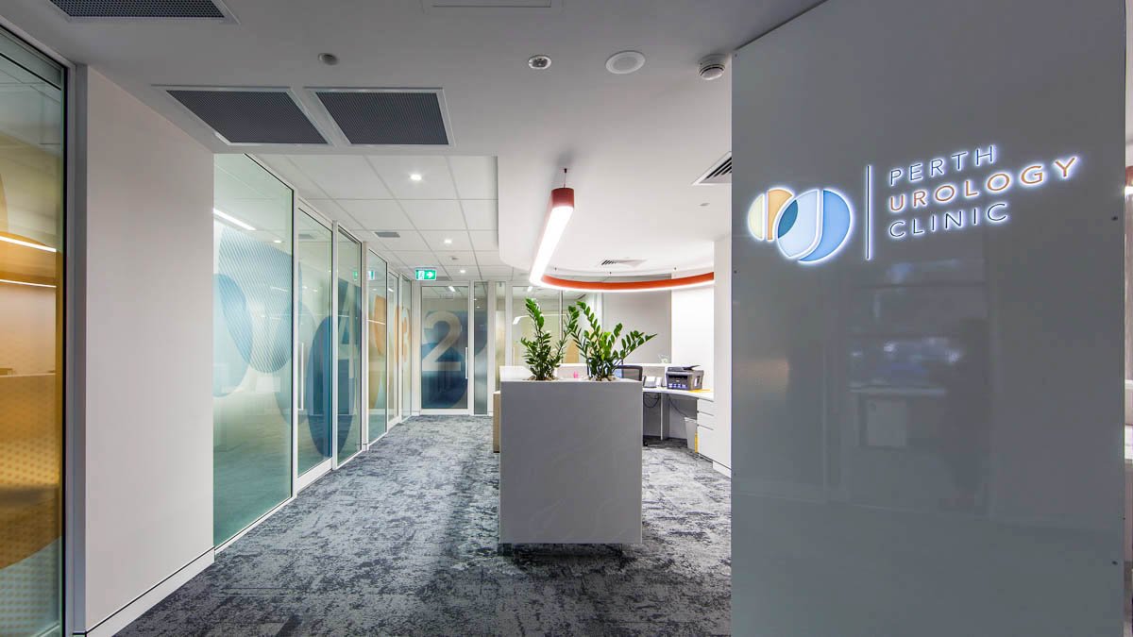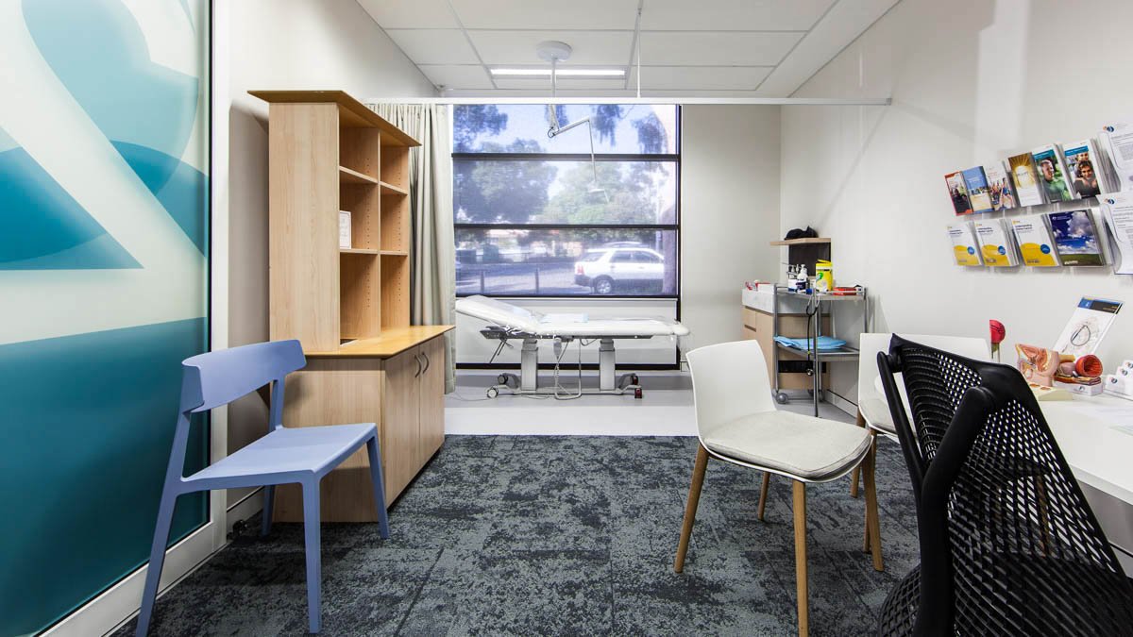IA Design worked with Perth Urology to create an environment for their new medical centre that was refreshing, clean and modern. As a new organisation, Perth Urology sought a welcoming space that showcased their brand identity and provided patients with a comfortable environment prior, during and after appointments.
IA Design were engaged as lead designers and project managers to design and construct the new tenancy for Perth Urology on a Greenfield site in Nedlands. The project involved the design of a large reception area, a waiting room for 20 patients, treatment rooms, 4 consultation rooms, 2 offices for shared staffing and staff breakout spaces.
The design style balanced professionalism with comfort, taking form in a modern, crisp fitout with a blue and orange colour palette to reflect the brand identity. The colour palette of blue and orange was reflected in the upholstery, loose furniture, signage and graphics.
The success of the project can be attributed to the energised culture of Perth Urology, the clear design brief, strong lines of communication and the great team of contractors and builders. An incredible outcome for the Perth Urology.
